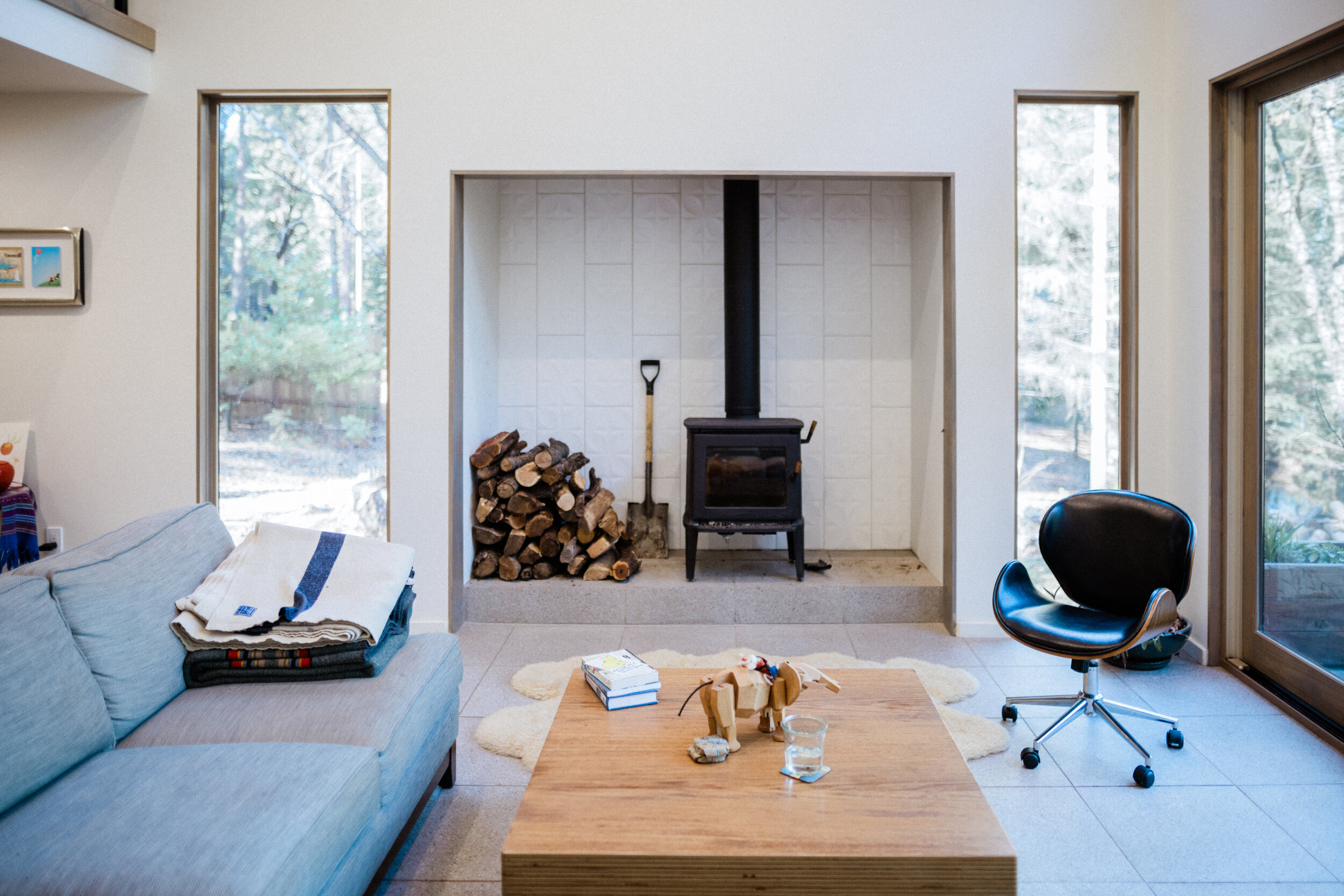
Big Blue Residence
Nevada City, CA
The original house was dark, cramped, and uninviting. The renovation and addition sought to modernize the home and create connections, both between interior spaces and exterior spaces and the surrounding site.
A critical part of the renovation involved removing the sloped roof above the living room and replacing the existing rafters with new trusses. Not only did this flood the space with a soft diffuse light but it also simplified a convoluted structure. While the ceiling heights stayed the same, old structural members and walls were removed to create space for a great room with plenty of room for entertaining. The changes also created a connection between the two floor levels that was missing in the original.
Existing Photos (left to right): Exterior, Kitchen, Livingroom










